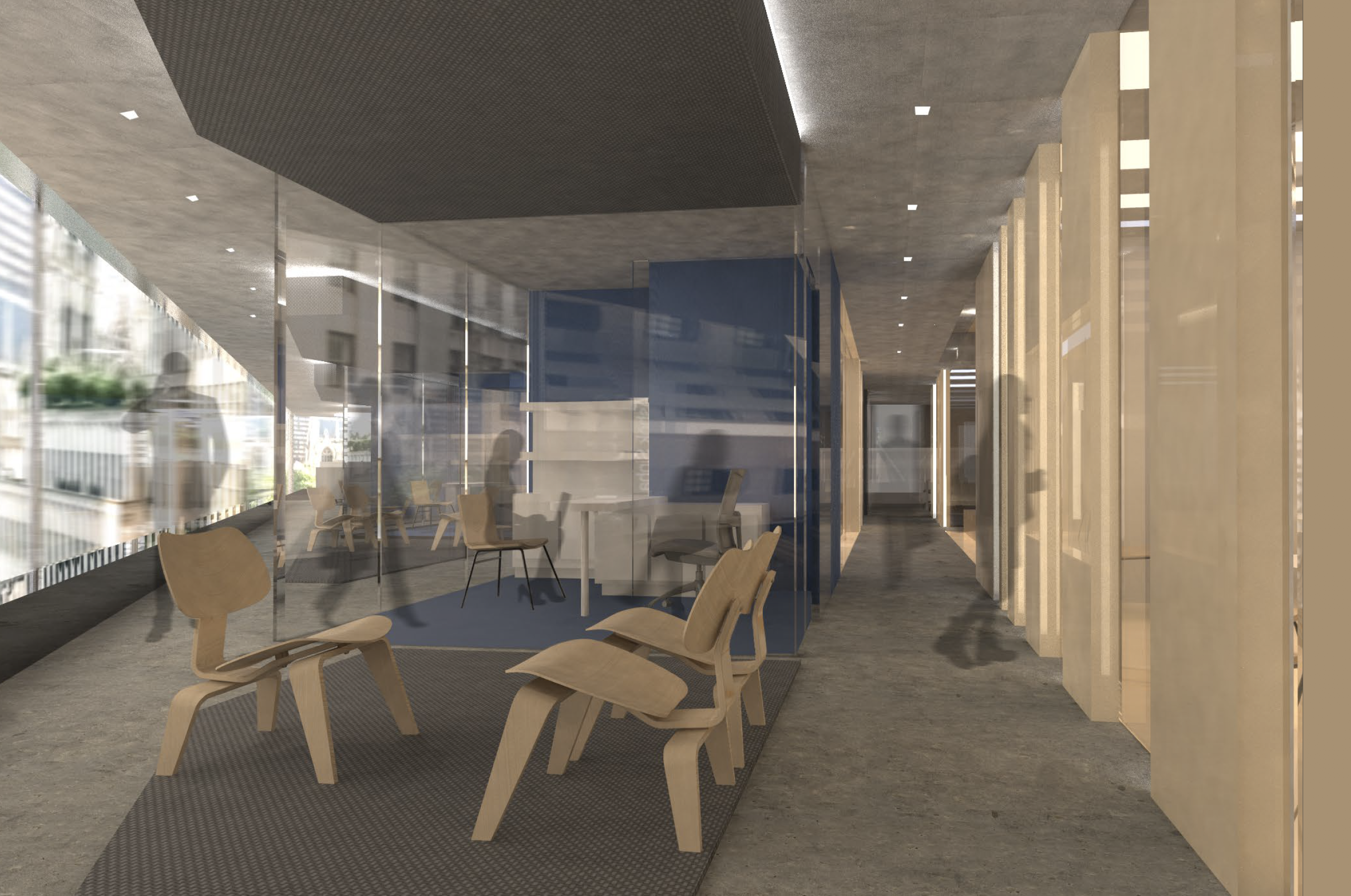SEE THROUGH
Location: The Pepsi-Cola Building, 500 Park Ave, 9th floor, New York, NY
Footage: 9800 Sq. ft.
Programs: Office Design for United Nations Division for Inclusive Social Development
Project Date: Spring 2019
Design Strategy :The design strategy is inspired by the conceptual models studies of “threshold.” Through testing different threshold models that contain specific design languages, the “threshold” model indicates the languages of “separate/unify” and “light/vision.” Diagraming and extracting ideas from the “threshold” models, separation and unifying are applied to physical space planning based on the study of adjacent programs. Flexible partition systems enable changeable room sizes, which satisfies different sizes of user groups. In addition, glass is wisely used within the design, because transparency is the key element for the client’s mission, which addresses the global challenges, including those related to poverty, inequality, climate, environmental degradation, prosperity, peace, and justice.

LOUNGE | OFFICE | CLASSROOM

RECEPTION | AUDITORIUM | CLASSROOM

AUDITORIUM | CLASSROOM | LOUNGE









